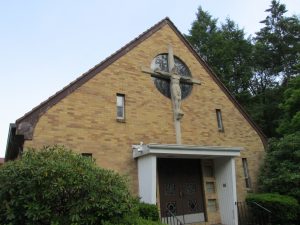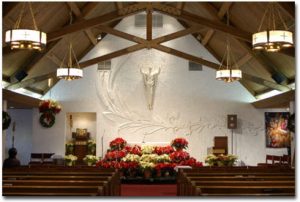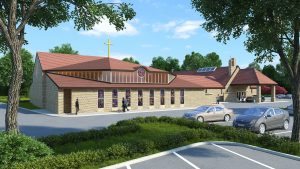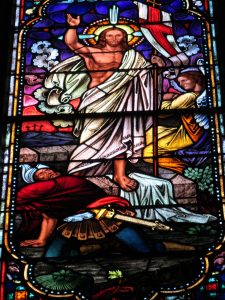In the twenty-six years since its founding, St. Joseph’s Korean Catholic Church has continued to grow, just as the number of Korean American Catholic Communities has been increasing steadily since 1969. (Please see David Yoo and Ruth H. Chung’s Religion and Spirituality in Korean America for a more detailed discussion of Korean American Catholic Communities). For the first nine years of their existence, they rented the worship space and school building on weekends from St. Joseph’s Church in Demarest, NJ for worship and parish activities. They acquired a house to use as the rectory and another to use as a convent. The arrangement was temporary as they intended to build a church in the Northern Valley area. But in 2008, under the recommendation of the New Energies Implementation team, St. Joseph’s Church and St. Joseph’s Korean Catholic Church merged to form the one Parish of St. Joseph. It was also recommended that the merged parishes would assess the properties and make plans for all future campus needs.
The following year, the church embarked upon a Master Planning process to determine how to best meet the needs of the growing parish. By 2012, they had started to implement the Master Plan with the renovation of the rectory and the convent and an additional parking area. The next phase of the Master Plan was to address the worship needs of the parish. The current worship space has a maximum seating capacity of less than three hundred, which is well below the current and future needs of the parish, which would require between 500 and 600 seats for weekend liturgies and more than 100 seats for daily Masses.
Building a new church in a suburban neighborhood is always a challenge, given neighbors’ concerns for traffic congestion and the scale of the church building, which is often twice the size of even the largest homes in the area. Our experience had shown us that there is a strategy for being successful in this endeavor. A key part of this strategy is knowing where the potential obstacles are and developing solutions that will overcome those obstacles. Typically, the biggest obstacles have to do with obtaining variances of any sort. The density portions of the Borough of Demarest Zoning Ordinance would seem to present the biggest challenge for this project. We assured the Building Committee that careful, thoughtful design would allow us to meet the needs of the parish without the need to seek variances, thereby greatly increasing the likelihood of project approval by the Demarest Zoning Board of Adjusters, the Bergen County Planning Board and the Bergen County Soil Conservation District. (Click this link to see a diagram showing the usable area of the site without seeking any variances.)
In order to avoid the need for any setback variances, we found it necessary to demolish approximately 2,000 square feet of the existing social hall. This allowed us to fit a new 7,000 square foot addition on the site that would house the new worship space. Other than one other very small addition, all other required spaces were created from the adaptive reuse of the existing building. Working hand in hand on the site development with L2A Land Design and the parish’s attorney, we were able to obtain approval from the Zoning Board of Adjusters in just one meeting!
As important as getting the project approved was, it matters little if the church itself is not everything the parish would want it to be. Foresight has a long history of designing new and renovated worship spaces that minister to the body, mind and spirit of those who worship there. Most importantly, the worship spaces we design do not reflect a particular aesthetic or design philosophy. Rather, we design worship spaces that reflect the unique character, history and culture of the people who worship there. The design for the new worship space for St. Joseph Parish reflects the deep sense of community that exists within the parish. Using stained glass windows salvaged from a closed Catholic Church in Jersey City, we were able to create a space steeped in Catholic tradition but designed in full conformance with the latest liturgical documents.
Bids for the $5,000,000 project were received earlier this Spring and the contract is being awarded to Catcord Construction of Norwood, NJ. Parishioners are eagerly awaiting the final approval from the Bergen County Planning Board and review of the Construction Documents by the Department of Community Affairs of the State of New Jersey so that construction can begin. The three-phase construction project is anticipated to be completed in approximately one year. Be sure to check back here on the blog to see updates on the construction!





1 Trackback